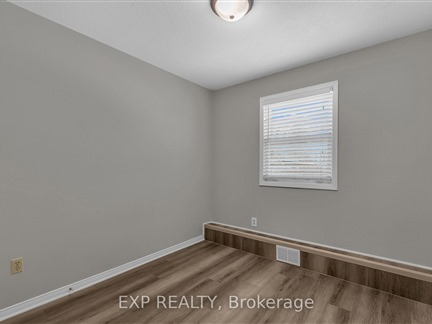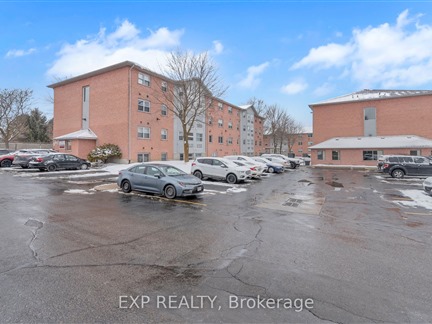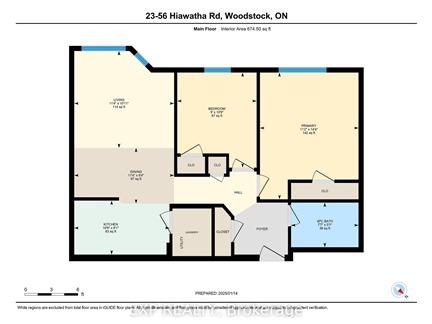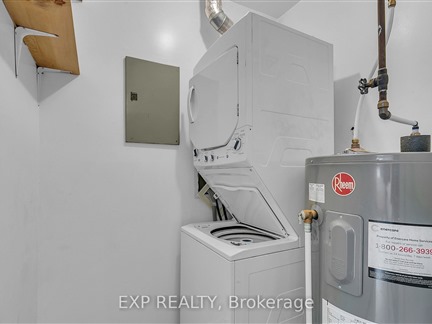56 Hiawatha Rd 23
Woodstock - North, Woodstock, N4T 1P2
FOR SALE
$299,900

➧
➧





















Browsing Limit Reached
Please Register for Unlimited Access
2
BEDROOMS1
BATHROOMS1
KITCHENS6
ROOMSX11925477
MLSIDContact Us
Property Description
LOCATION LOCATION LOCATION ATTENTION INVESTORS PRICE PRICE PRICE 56 Hiawatha is situated in a fantastic location in Woodstock, close to all the amenities the community offers. Its conveniently located near the highway, providing easy access to the city. These units are highly sought after by investors, offering great rental income, and by first-time home buyers and downsizers, providing maintenance-free living. Two parking spots are included in the condo, which is a rare feature in a condo complex these days. The low condo fees and property taxes make for stress-free living. The units are carpet-free and feature new flooring and appliances. The suite laundry has recently been replaced, ensuring convenience and comfort. Theres a great sitting area and a gazebo in the common area, perfect for relaxing and enjoying the outdoors. Unit #23 is located on the main floor and offers quick access from the parking lot to your unit. Dont miss out on this opportunity to book a private showing today, as this condo will be gone in a hot minute!!
Call
Property Features
Park
Call
Property Details
Street
Community
City
Property Type
Condo Apt, Apartment
Approximate Sq.Ft.
600-699
Taxes
$1,239 (2024)
Basement
None
Exterior
Brick
Heat Type
Heat Pump
Heat Source
Electric
Air Conditioning
Central Air
Parking Spaces
2
Parking 1
Common
Garage Type
None
Call
Room Summary
| Room | Level | Size | Features |
|---|---|---|---|
| Bathroom | Main | 7.61' x 5.05' | 4 Pc Bath |
| 2nd Br | Main | 8.99' x 10.76' | |
| Prim Bdrm | Main | 11.15' x 14.34' | |
| Dining | Main | 11.29' x 6.30' | |
| Kitchen | Main | 10.76' x 6.10' | |
| Living | Main | 11.29' x 10.96' |
Call
Listing contracted with Exp Realty





















Call