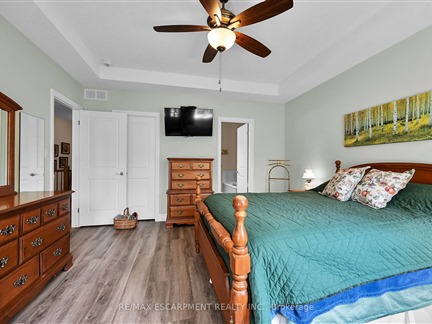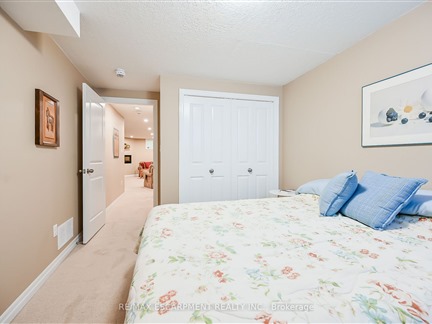247 MUNNOCH Blvd N 6
Woodstock - North, Woodstock, N4T 0K2
FOR SALE
$739,900

➧
➧








































Browsing Limit Reached
Please Register for Unlimited Access
2 + 2
BEDROOMS3
BATHROOMS1
KITCHENS7 + 6
ROOMSX11950639
MLSIDContact Us
Property Description
Well cared for 2+2 bedrm, 3 bath bungalow condo with tasteful decor and unique layout. Spacious entry with upgraded trim, hardwood railing with iron spindles and in closet lighting. Bright great room w luxury vinyl plank flooring, gas fp, 12 ft cathedral ceilings, transom windows, garden doors leading to spacious 10' x 20' deck with gas line, awning & shaded views. Conservation area and Pittock Lake nearby offers cool breezes and trails along the lake. Chef's dream upgraded kitchen with added cabinets, upgraded 13" deep upper cabinets & self close drawers, 2 banks of drawers & pullout shelving (in kit & baths),convenient extra cabinet space in back of peninsula, dual fuel gas stove, c/vac dustpan inlet. Enjoy the morning sun in the eat in kitchen. Convenient main floor laundry with storage and gas dryer. Master bedroom with coffered ceiling, walk-in closet and 4pce ensuite perfect for relaxing in soaker tub and walk in tiled shower with glass door. Both main and ensuite baths have 4 lamp light fixture, fan timer and upgraded high toilets. White trim, doors painted w urethane trim paint. Main closet w 2 lights, shoe shelf. Ceiling fans in Great Rm, Master Bdrm. Fully finished basement w 2bedrooms, 3pce bath, plus unique hobby/craft room & extra built in storage areas, carpet & vinyl flrs, large utility room w work bench, 36" door, pantry, and water filtration system. Water w 10 filter at meter, water softener, Reverse Osmosis system, hot & cold water to the garage. Double garage w shelving, 2 3/4 hp GDO and built in protectors over GD sensors.
Call
Property Features
Grnbelt/Conserv, Lake/Pond, Park, Place Of Worship, Public Transit, School
Call
Property Details
Street
Community
City
Property Type
Comm Element Condo, Bungalow
Approximate Sq.Ft.
1400-1599
Taxes
$5,592 (2024)
Basement
Finished, Full
Exterior
Alum Siding, Brick
Heat Type
Forced Air
Heat Source
Gas
Air Conditioning
Central Air
Parking Spaces
2
Parking 1
Exclusive
Garage Type
Attached
Call
Room Summary
| Room | Level | Size | Features |
|---|---|---|---|
| Great Rm | Main | 22.08' x 18.01' | Fireplace, Cathedral Ceiling, Walk-Out |
| Kitchen | Main | 10.50' x 22.18' | Breakfast Area, Stainless Steel Appl, Double Sink |
| Prim Bdrm | Main | 13.48' x 14.50' | 4 Pc Ensuite, W/I Closet, Coffered Ceiling |
| 2nd Br | Main | 13.58' x 11.52' | Closet |
| Bathroom | Main | 9.19' x 8.17' | 4 Pc Ensuite, Tile Floor |
| Bathroom | Main | 6.69' x 7.97' | 4 Pc Bath, Tile Floor |
| Utility | Bsmt | 21.10' x 18.77' | Pantry |
| Family | Bsmt | 15.68' x 23.65' | Broadloom, Above Grade Window, Electric Fireplace |
| 3rd Br | Bsmt | 9.58' x 13.68' | Broadloom, Above Grade Window |
| 4th Br | Bsmt | 11.25' x 11.32' | Broadloom, Above Grade Window |
| Office | Bsmt | 9.19' x 6.99' | Broadloom, Above Grade Window |
| Bathroom | Bsmt | 4.10' x 9.78' | 3 Pc Bath, Tile Floor |
Call
Listing contracted with Re/Max Escarpment Realty Inc.,








































Call